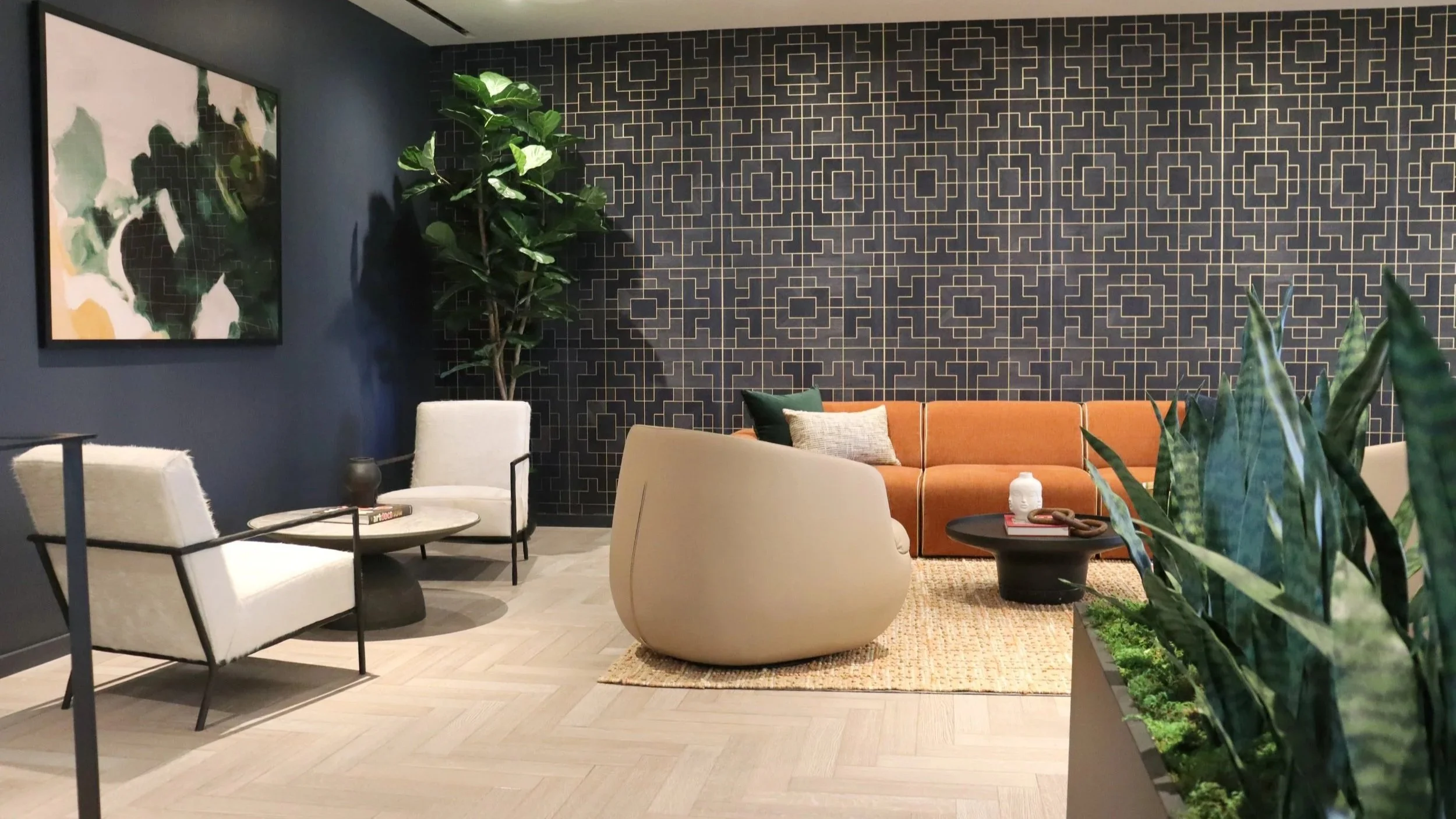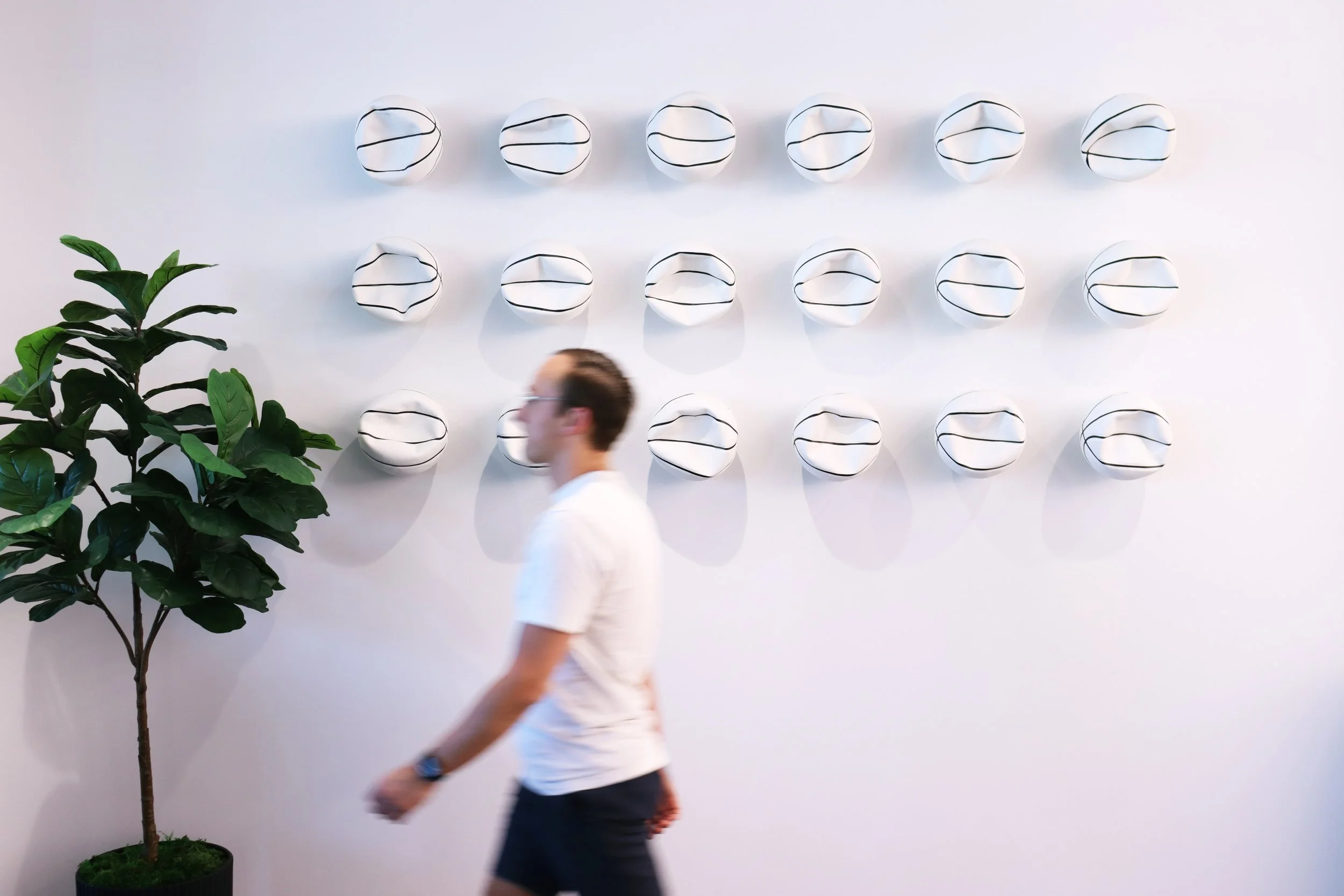Canal Station
Thoughtful staging throughout this newly repositioned building introduces the renovated space to prospective tenants and visitors. Decor and artwork in the lobby, amenity space, and corridors conveys an inviting, residential feel, while abundant greenery throughout the interior and exterior of the building enlivens the space. The attention to detail continues to the fitness center with functional locker room art and staging as well as a deflated basketball installation.
Location
Chicago, IL
MARKET SeCtor
Amenity
Project Size
25,000 SF
In collaboration with 601W Companies, JLL, Office Revolution, SCB, and Telos.










