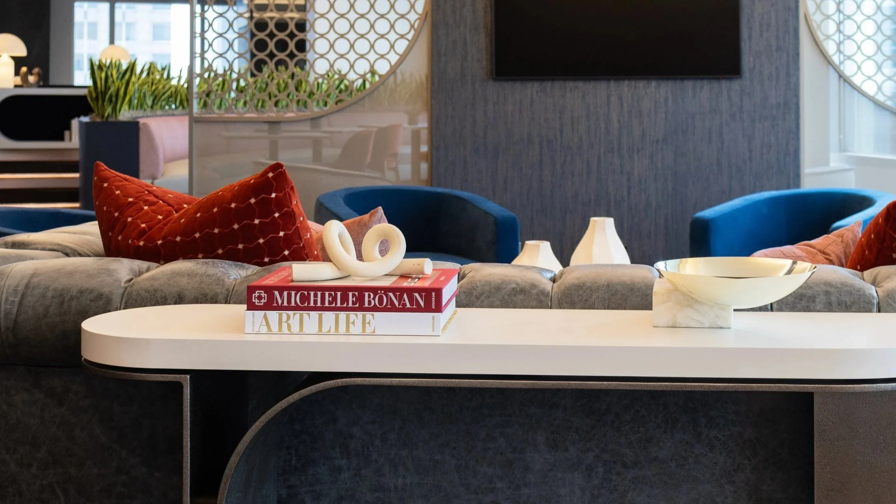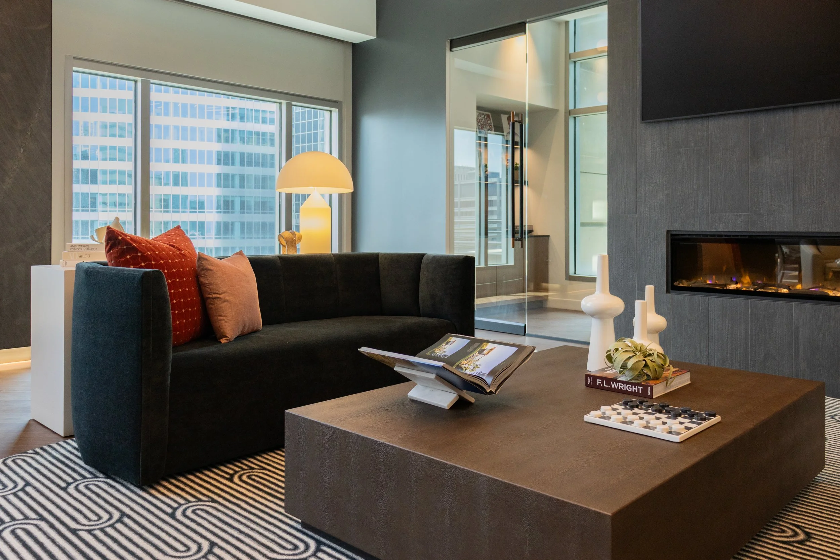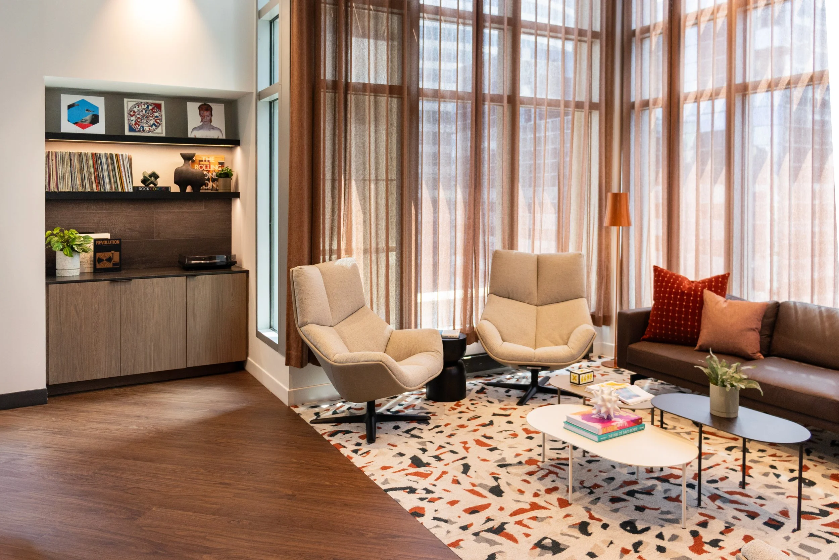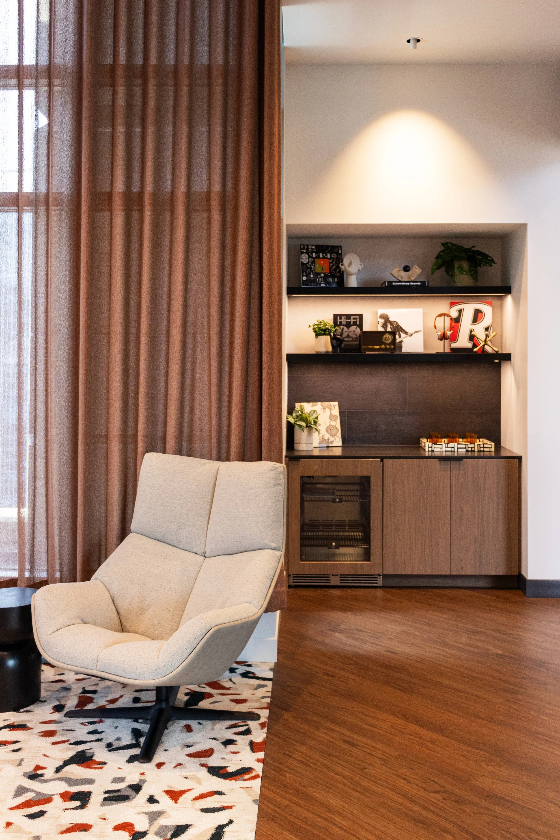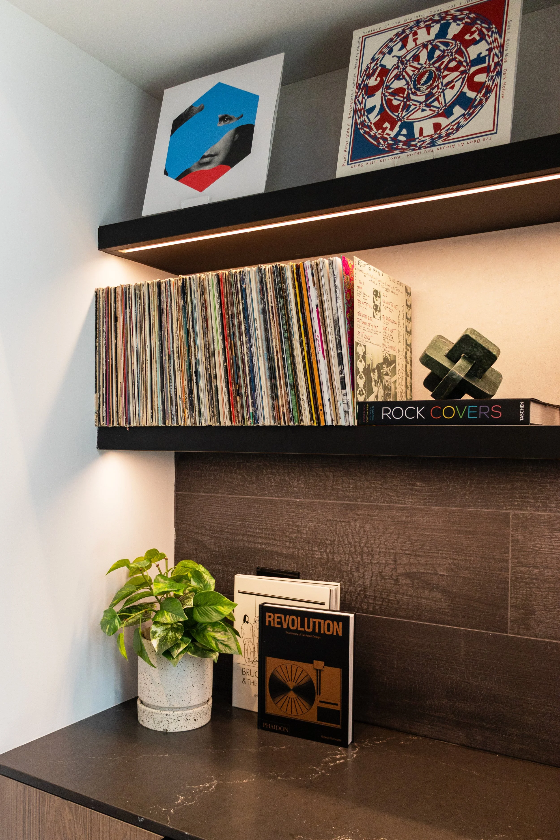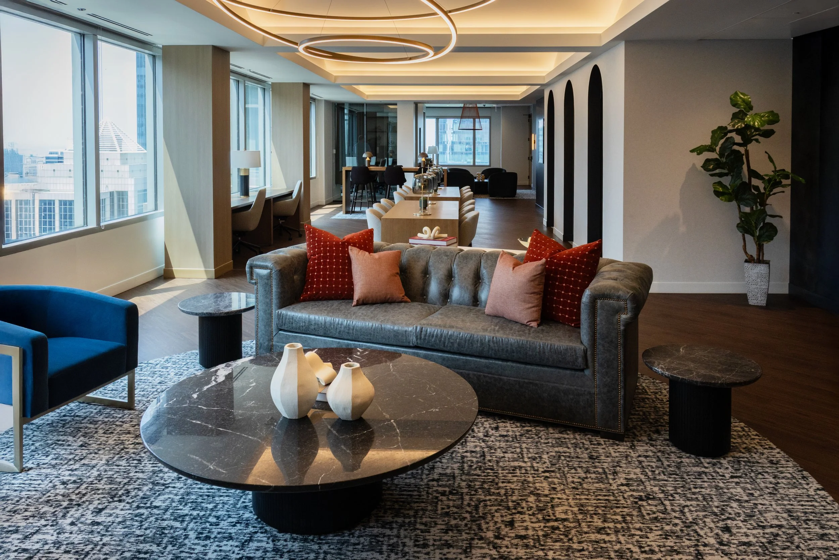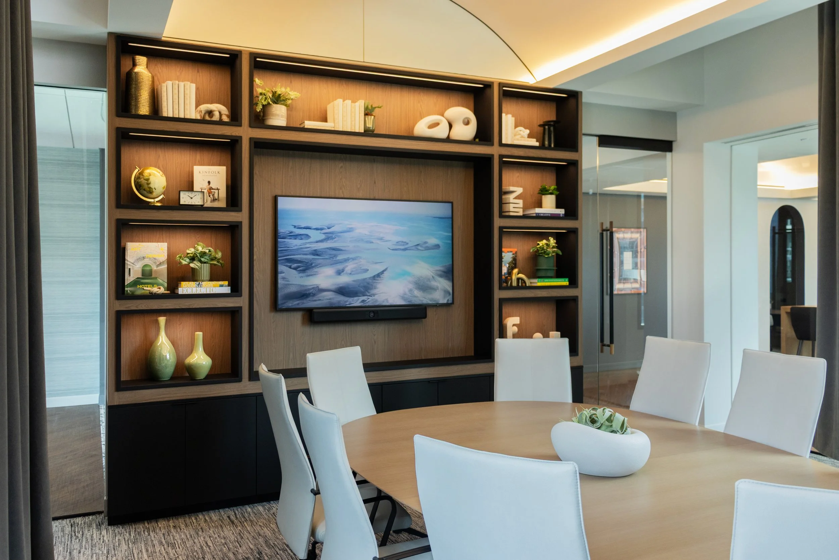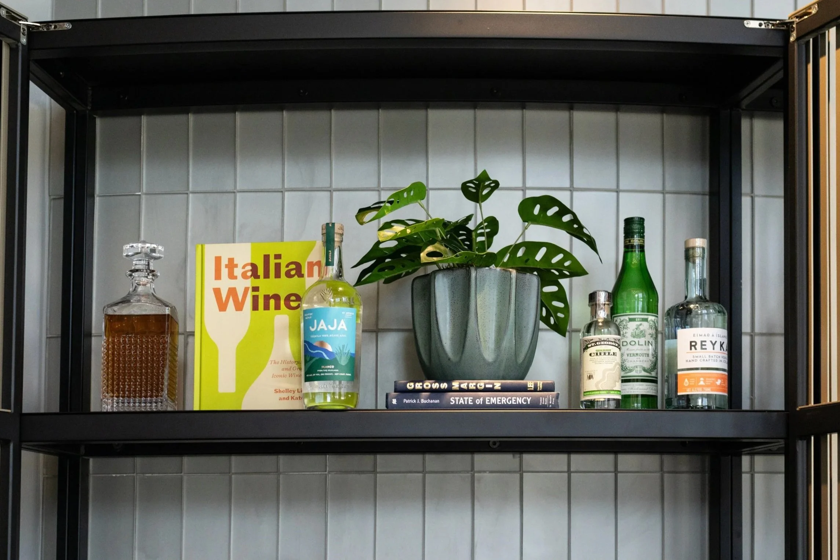1 North Franklin Lobby & Amenities
High-end furnishings with accents of rich color set a sophisticated tone for the building’s shared spaces. Designed for comfort, connection, and community, these distinct amenities—from the full bar and game room to the record-filled music room—carry unique energy while maintaining a cohesive style. Artwork celebrating Chicago moments and viewpoints ground the interiors in a strong sense of place.
Location
Chicago, IL
MARKET SeCtor
Amenities
Project Size
23,000 SF
A combination of bold pops of color and neutral decor invite visitors to make themselves at home in the space.
Curated art, plantwork, accessories, and decor come together to create a thoughtful, unified feel to the space at various touchdown points.
In collaboration with EWP Architects and JLL.

